
Jan '07 - Jun '07
Spring quarter has just started (week II) and my group's thesis proposal for the Abronigal site at the bottom of Madrid proper is slowly beginning to form. The site is a big valley, about 2km long x 1/2 km wide, and we are trying to insert dense housing (15,000 units), infrastructure (a new high speed AVE train), commercial and recreation space, all while creating a massive new park over the contaminated soil (currently a large train/shipping container depot). 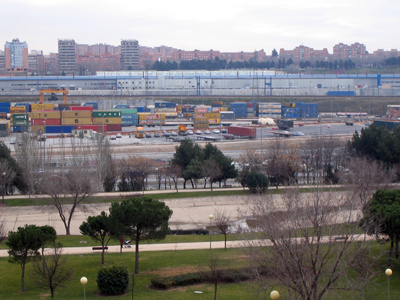
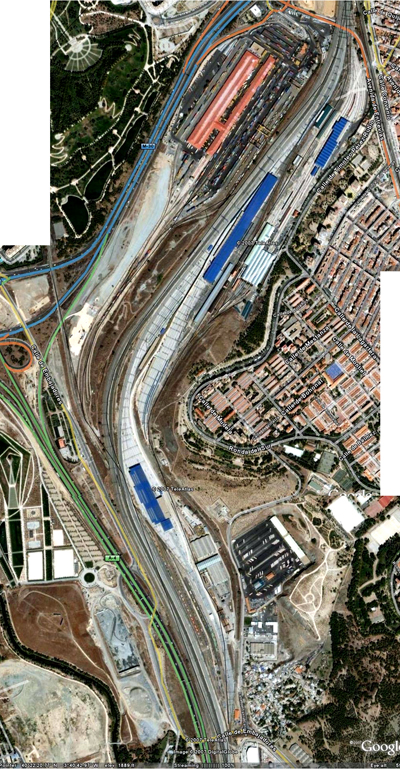
[Abronigal Container Depot, Madrid, Spain]
The big injection to the site is a series of tubes that will bridge across the valley site which could house a street, a strip of houses, bike paths, etc. High density intermixed with mega-infrastructure and bisected with green is the wave of the future. We have been looking at Corb's Algiers project and Tange's Tokyo Bay Project as examples of integrating high density living w/ infrastructure and at different types of edge conditions. 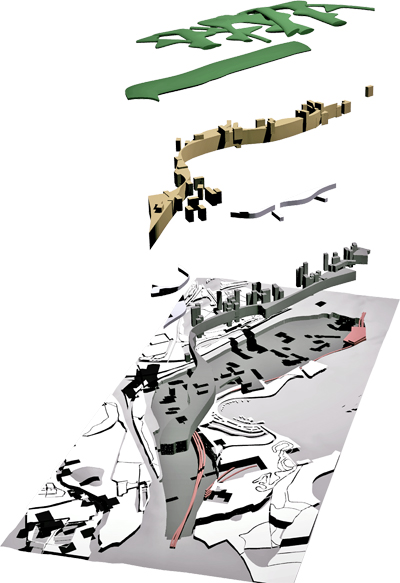
Also studied was the Fresh Kills winning competition entry by Field Operations (James Corner) with its examples of phasing of green/park integration. But is mega-structures and Team X layering the future of Urbanism? What are new models for urban design? To be answered in the next 8 weeks. Madrid Hoy! _TADS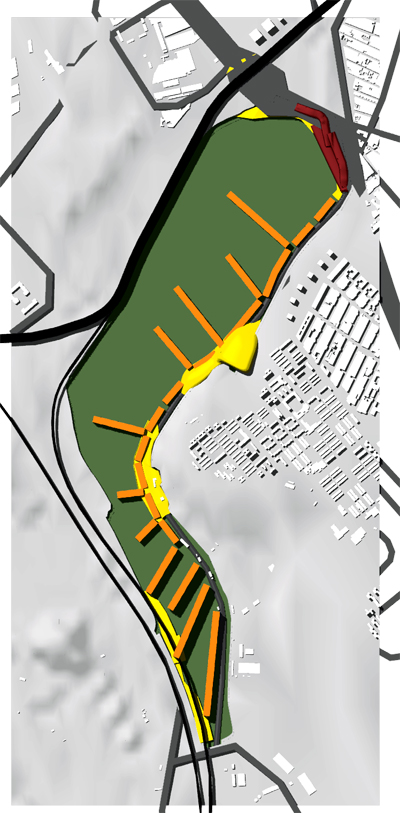
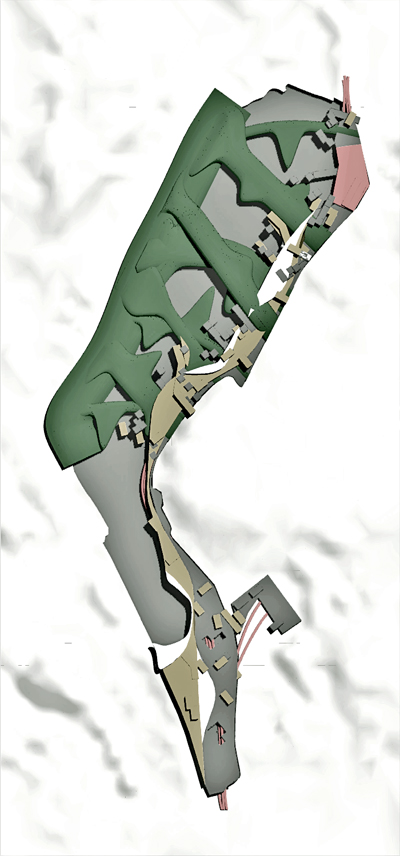
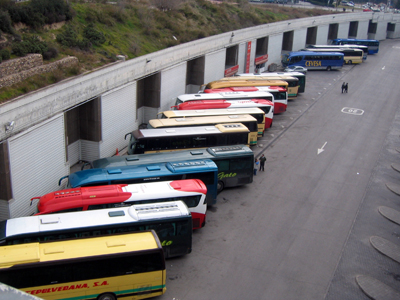
[Central Bus Station - near Abronigal Site, Madrid, Spain]
Note the bus garage is located underneath patch of "green"
2 Comments
hey tads.
some constructive crit here.
your design seems to be a little too simple to express the complexity of activity over such a large space. perhaps this is just a result of the way you have diagrammed your scheme. sometimes obsessions with presentations can mislead a viewer as to your intentions.
One of the main things i can see from the aerial photo is that the site creates a huge divide between the surrounding contexts. your scheme doesn't attempt to remedy, or address this problem in a big way. was there a reason for this?
mhollenstein.
Sorry for the tardy response, have been revising (and revising) our scheme.
In the diagrams shown, the "green tubes" that bridge the valley are actually "mega-structure"-like appendages that connect both sides of the site with pedestrian walkways and roads, and incorporate program pertaining to each edge (food/recreation spaces at the park end of the tubes and parking/commercial spaces along the urban side). These tubes would be wrapped in a green blanket of pathways, greenery, and perforations and there would also be slits to allow interior surfaces to fold out and expose their interior.
That said, the scheme has been greatly redefined and the tubes as earlier presented are in limbo. Should they be more of a surface that dips down on to the valley floor to make lateral connections? Do they fold onto themselves and perhaps stop short of the opposite end? How big can these "green mufflers" get before the structure defeats their connective nature? These are all questions we have been exploring.
I will post revised images after our midterm review on Monday.
Thanks for you comments.
TADS
Block this user
Are you sure you want to block this user and hide all related comments throughout the site?
Archinect
This is your first comment on Archinect. Your comment will be visible once approved.