quick question to throw out, and i looked over some previous archinect links, have further thoughts that they didn't address...
basically, thoughts on new buildings (though discussion on alterations/additions encouraged) in urban historic districts
thoughts on:
-mimicry v. respecting existing conditions
-differing scales
-appropriate fenestration: what is "appropriate"?
-new construction as inverse/contrast of existing historic projects
separate from what any of our opinions may be, this is often driven by local planning and/or landmarks commissions' positions on new construction. here in louisville, for instance, the landmarks approach is that new construction SHOULD distinguish itself from the historic so that there is no confusion about what's what. which i like.
That's the million dollar question. I honestly think its a case by case situation. I don't feel comfortable saying as a blanket statement it should be one way or the other (or middle ground). I think there is a case to be made either direction. In the end I think the architecture should be honest. There should be no confusion between what is historic and what is contemporary.
i think i understand the arguments for or against. for me, intimating the existing architectures is a farce, and usually ends up looking pretty tacky. so it's trying to find a balance between old and new that works well. i guess sometimes it's difficult to know where that lies.
i'll toss some examples as that might help me craft my thoughts a little better later on today...
Stephan Braunfels - sparkasse uelm (pass)
richard meier - uelm stadthaus (fail)
SHoP - porter house (pass)
adjaye - dirty house (pass)
foster - gherkin (pass/fail)
eric parry - pembroke college (pass)
metzler/mandl - 149 essex (i think this is a fail)
I guess the thign that jumps out at me is fenestration and the way it relates to how i read the facade and its proportions, seems to be key...Almost in a pacing asense?
At least for those above.
And it does seem that making the new obvious is a much better tactic than imitating the past.
One of the better examples I've had the chance to visit, and one which I think exemplifies Denver article holz posted (which I wholeheartedly agree with) is Henke Schreieck's k-47 mixed use building in Vienna's historic district:
I was lucky enough to be given a tour of the building by the architects, and as a follow up did some research on it as part of a school project, so the unnecessarily long commentary below is my opinion of why it works so well.
The lot had been previously occupied by a dilapidated building from the turn of the century that had never recovered from it's war wounds. It was the first new ground up building in the district since Hollein's "Haus haus" (which is an example of what not to do; though over time it's gained a notoriety of it's own), and sparked some controversy since it's nearly impossible to get the permissions needed to build in the area.
The mass of the building stays within the scale of the surroundings and maintains a similar building height. The facade is entirely glazed, with a secondary layer of opaque glass louvers which are mechanically operated by the tenants and can rotate 360 degrees.
Not only do the louvers help to diffuse direct sunlight in warmer months and provide privacy for the occupants, but their rhythmic lines and proportions create a dialog between itself and the surrounding historic structures:
The constant movement of the louvers also creates a dynamic appearance. The arrangement typically changes several times a day based on the tenants needs, altering the specific pattern while staying within the overall framework of the tracks and vertical proportions of the fins.
On the top of the building is a glass "skybox" which rises well above the surrounding buildings. However, it does so without being overbearing, as a slight tilt in it's axis and a cantilever over it's supporting structure allows it to act as an autonomous mass that floats above the block, creating a new urban signal for the building.
Since the building occupies the entire block, the architects carved out a large portion of it's mass for an inner court:
Not only does this provide natural light for all of the interior spaces, but it also creates a social gathering point with views to the exterior:
I think the building is a very noble approach in dealing with such a sensitive location. The rigorously detailed, high-tech facade provides a contemporary continuation of the language and pattern of the historic surroundings without resorting to mimicry to do so. I think the subtlety of this relationship is much more successful then a more brazen attempt at recreation would have been.
and no i don't work for them, but i wish i did. the end.
yea it's really well done. They just launched their website recently, all of their projects have the same restrained rigor and detailing. It really is a fine line between those that work and those that don't. Pretty funny that down the street is Hollein's:
contemporary projects in historic/landmark districts...
quick question to throw out, and i looked over some previous archinect links, have further thoughts that they didn't address...
basically, thoughts on new buildings (though discussion on alterations/additions encouraged) in urban historic districts
thoughts on:
-mimicry v. respecting existing conditions
-differing scales
-appropriate fenestration: what is "appropriate"?
-new construction as inverse/contrast of existing historic projects
here's an article from city of denver contemporary design in historic districts
this statement from the above article sums up my thoughts:
Such structures should be compatible without being replicative, and should reflect the technology of the period of design and construction
wash d.c. new construction in historic districts
co-exist of old and new buildings
Extensions to Historic Buildings
the gherkin? maybe?
separate from what any of our opinions may be, this is often driven by local planning and/or landmarks commissions' positions on new construction. here in louisville, for instance, the landmarks approach is that new construction SHOULD distinguish itself from the historic so that there is no confusion about what's what. which i like.
unity or dialogue?
harmony vs. monotony?
That's the million dollar question. I honestly think its a case by case situation. I don't feel comfortable saying as a blanket statement it should be one way or the other (or middle ground). I think there is a case to be made either direction. In the end I think the architecture should be honest. There should be no confusion between what is historic and what is contemporary.
steven, i think that's a fine policy.




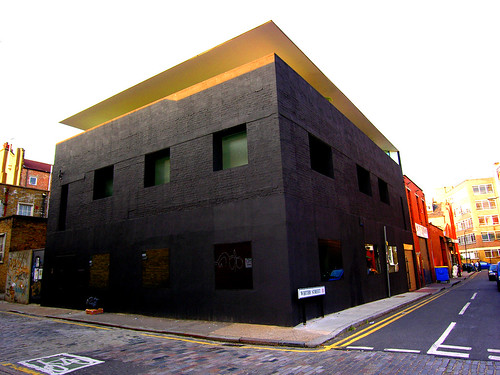





i think i understand the arguments for or against. for me, intimating the existing architectures is a farce, and usually ends up looking pretty tacky. so it's trying to find a balance between old and new that works well. i guess sometimes it's difficult to know where that lies.
i'll toss some examples as that might help me craft my thoughts a little better later on today...
Stephan Braunfels - sparkasse uelm (pass)
richard meier - uelm stadthaus (fail)
SHoP - porter house (pass)
adjaye - dirty house (pass)
foster - gherkin (pass/fail)
eric parry - pembroke college (pass)
metzler/mandl - 149 essex (i think this is a fail)
BKSK Architects - 25 bond street (pass)
diener diener - Museum CentrePasquArt (pass)
Holz,
Interesting list of buildings,.
I guess the thign that jumps out at me is fenestration and the way it relates to how i read the facade and its proportions, seems to be key...Almost in a pacing asense?
At least for those above.
And it does seem that making the new obvious is a much better tactic than imitating the past.
New Residential Architecture on Bond Street, NYC:





25 Bond - BKSK
40 Bond - HdM
41-13 Bond - Steven Harris Architects (more images @ curbed)
48 Bond - Deborah Berke and Partners
One of the better examples I've had the chance to visit, and one which I think exemplifies Denver article holz posted (which I wholeheartedly agree with) is Henke Schreieck's k-47 mixed use building in Vienna's historic district:
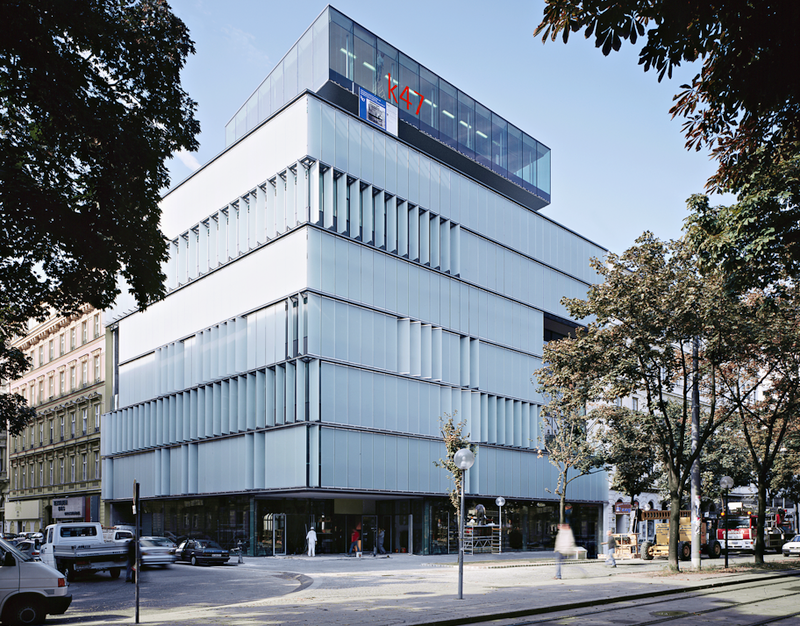
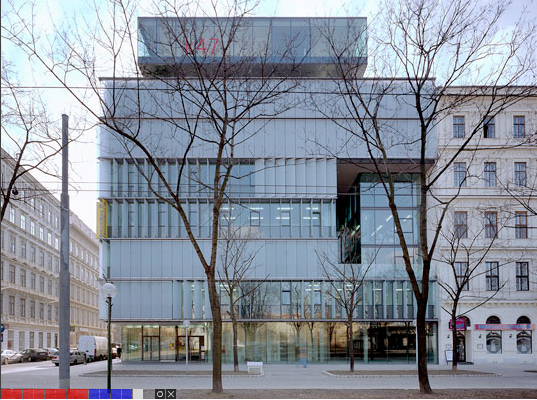

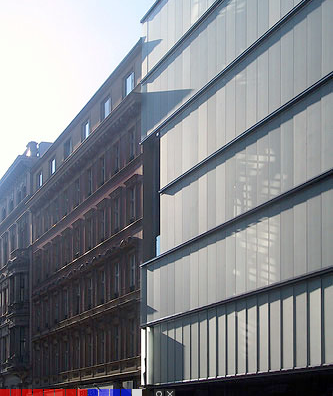
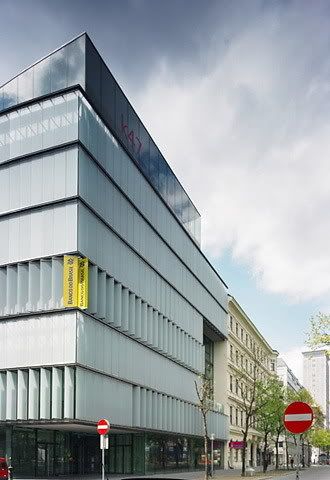
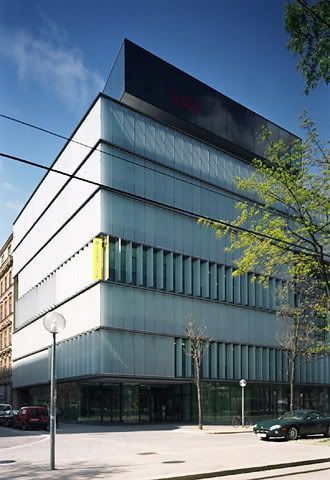

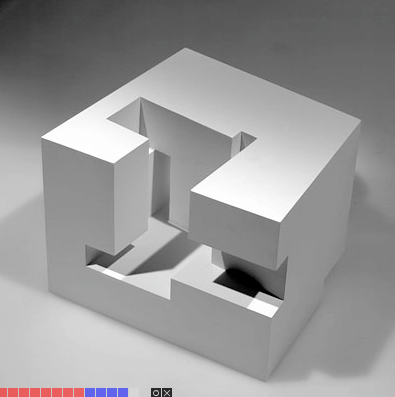
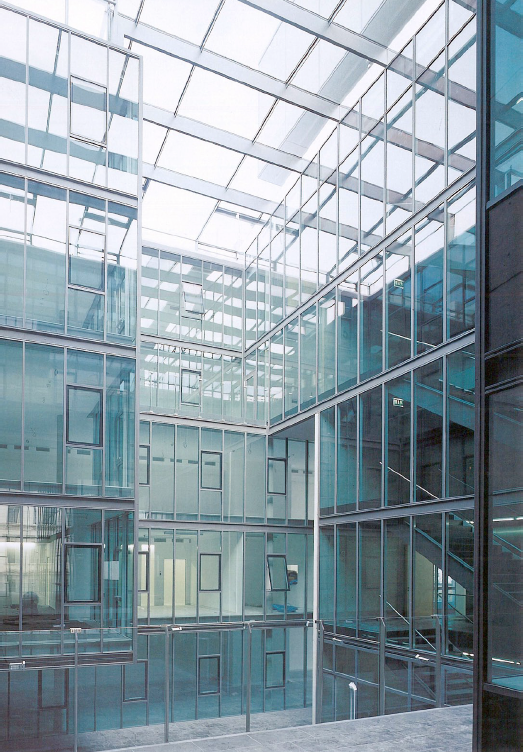
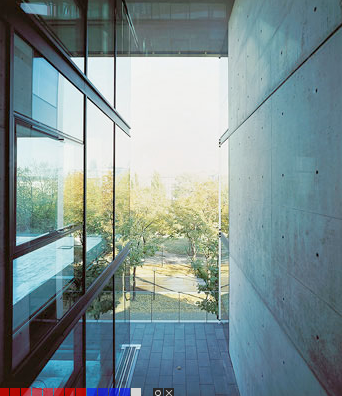
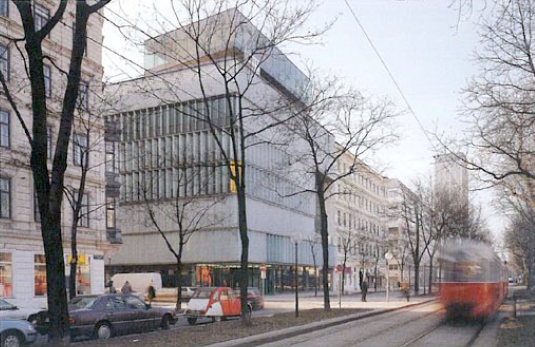
I was lucky enough to be given a tour of the building by the architects, and as a follow up did some research on it as part of a school project, so the unnecessarily long commentary below is my opinion of why it works so well.
The lot had been previously occupied by a dilapidated building from the turn of the century that had never recovered from it's war wounds. It was the first new ground up building in the district since Hollein's "Haus haus" (which is an example of what not to do; though over time it's gained a notoriety of it's own), and sparked some controversy since it's nearly impossible to get the permissions needed to build in the area.
The mass of the building stays within the scale of the surroundings and maintains a similar building height. The facade is entirely glazed, with a secondary layer of opaque glass louvers which are mechanically operated by the tenants and can rotate 360 degrees.
Not only do the louvers help to diffuse direct sunlight in warmer months and provide privacy for the occupants, but their rhythmic lines and proportions create a dialog between itself and the surrounding historic structures:
The constant movement of the louvers also creates a dynamic appearance. The arrangement typically changes several times a day based on the tenants needs, altering the specific pattern while staying within the overall framework of the tracks and vertical proportions of the fins.
On the top of the building is a glass "skybox" which rises well above the surrounding buildings. However, it does so without being overbearing, as a slight tilt in it's axis and a cantilever over it's supporting structure allows it to act as an autonomous mass that floats above the block, creating a new urban signal for the building.
Since the building occupies the entire block, the architects carved out a large portion of it's mass for an inner court:
Not only does this provide natural light for all of the interior spaces, but it also creates a social gathering point with views to the exterior:
I think the building is a very noble approach in dealing with such a sensitive location. The rigorously detailed, high-tech facade provides a contemporary continuation of the language and pattern of the historic surroundings without resorting to mimicry to do so. I think the subtlety of this relationship is much more successful then a more brazen attempt at recreation would have been.
and no i don't work for them, but i wish i did. the end.
whoa. great post, phu. that's a phenomenal project.
yea it's really well done. They just launched their website recently, all of their projects have the same restrained rigor and detailing. It really is a fine line between those that work and those that don't. Pretty funny that down the street is Hollein's:

ugh. man that's a disaster.
I remember coming upon that Hollien mess when passing thru Vienna in the mid-90s. Had to take a picture to remind of what not to do - ever.
Block this user
Are you sure you want to block this user and hide all related comments throughout the site?
Archinect
This is your first comment on Archinect. Your comment will be visible once approved.